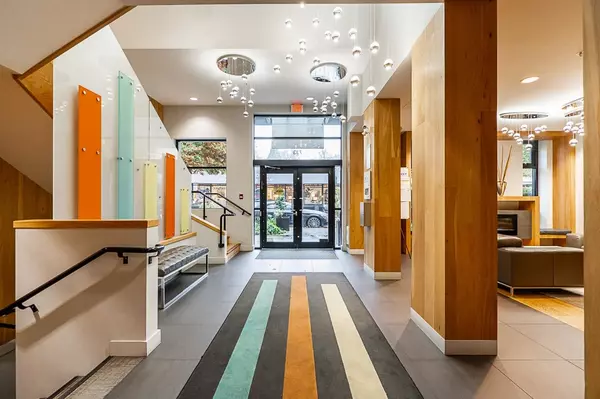For more information regarding the value of a property, please contact us for a free consultation.
733 W 14TH ST #206 North Vancouver, BC V7M 0C6
1 Bed
1 Bath
640 SqFt
Key Details
Property Type Condo
Sub Type Apartment/Condo
Listing Status Sold
Purchase Type For Sale
Square Footage 640 sqft
Price per Sqft $1,014
Subdivision Mosquito Creek
MLS Listing ID R2937767
Sold Date 11/04/24
Style 1 Storey
Bedrooms 1
Full Baths 1
Maintenance Fees $475
Abv Grd Liv Area 640
Total Fin. Sqft 640
Year Built 2013
Annual Tax Amount $1,972
Tax Year 2024
Property Description
This exceptional 1-bedroom plus den condo in the boutique Remix building offers a perfect blend of modern living and prime location. Boasting a spacious 167 sq. ft. private balcony, this immaculate home features high-end finishes, sleek laminate flooring, and a designer kitchen with stylish tile work and ample storage. The thoughtfully designed layout maximizes space, with large windows flooding the home with natural light. The versatile den is ideal as a second bedroom or home office. Enjoy the comfort of air conditioning for those warm summer days. Located in the vibrant Mosquito Creek area, you're steps away from local favourites like Black Kettle Brewery, Thomas Haas, and Harbourside Park. Easy access to transit, the Lonsdale Quay seabus and the highway.
Location
Province BC
Community Mosquito Creek
Area North Vancouver
Building/Complex Name REMIX
Zoning CD-625
Rooms
Basement None
Kitchen 1
Separate Den/Office Y
Interior
Interior Features Air Conditioning, ClthWsh/Dryr/Frdg/Stve/DW, Microwave
Heating Radiant
Heat Source Radiant
Exterior
Exterior Feature Balcony(s)
Parking Features Garage Underbuilding
Garage Spaces 1.0
Amenities Available Elevator, Exercise Centre, In Suite Laundry, Storage
Roof Type Other
Total Parking Spaces 1
Building
Story 1
Sewer City/Municipal
Water City/Municipal
Locker Yes
Unit Floor 206
Structure Type Frame - Wood
Others
Restrictions Pets Allowed w/Rest.,Rentals Allowed
Tax ID 029-270-316
Ownership Freehold Strata
Energy Description Radiant
Pets Allowed 2
Read Less
Want to know what your home might be worth? Contact us for a FREE valuation!

Our team is ready to help you sell your home for the highest possible price ASAP

Bought with Oakwyn Realty Ltd.





