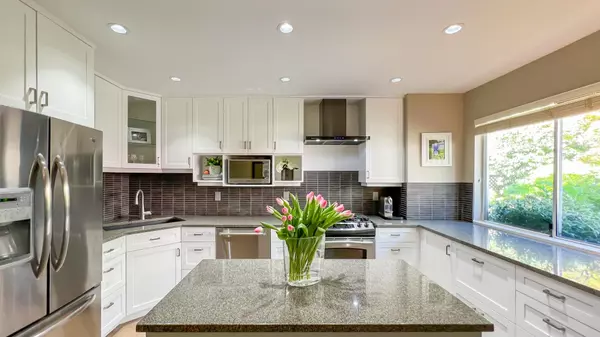For more information regarding the value of a property, please contact us for a free consultation.
3980 INLET CRES #205 North Vancouver, BC V7G 2P9
4 Beds
4 Baths
2,555 SqFt
Key Details
Property Type Townhouse
Sub Type Townhouse
Listing Status Sold
Purchase Type For Sale
Square Footage 2,555 sqft
Price per Sqft $538
Subdivision Indian River
MLS Listing ID R2901830
Sold Date 07/30/24
Style 4 Level Split
Bedrooms 4
Full Baths 3
Half Baths 1
Maintenance Fees $539
Abv Grd Liv Area 874
Total Fin. Sqft 2555
Rental Info 100
Year Built 1991
Annual Tax Amount $5,176
Tax Year 2023
Property Description
Welcome to 205 3980 Inlet Cr, the largest and best value TH East of Seymour. Boasting house size dimensions over 4 levels, this home has undergone loving renovations, notably in the gourmet kitchen, engineered hardwood flooring, and bathrooms. The main floor offers an open-plan kitchen/dining area with a private patio, powder room, living room with a fireplace and S/E facing balcony. Upstairs are 3 beds including the primary suite with walk-in closet and fireplace. The top floor hosts an additional bedroom and a stunning rooftop patio. The lower level features a large rec room & den, wine cellar, bathroom, patio, and access to your 2 car garage. Close to; ski slopes, shops, restaurants, rec centre, Dorothy Lynas school & just 10 min walk to Deep Cove.
Location
Province BC
Community Indian River
Area North Vancouver
Building/Complex Name Parkside
Zoning RM3
Rooms
Other Rooms Bedroom
Basement Fully Finished
Kitchen 1
Separate Den/Office Y
Interior
Interior Features ClthWsh/Dryr/Frdg/Stve/DW, Compactor - Garbage, Drapes/Window Coverings, Microwave, Smoke Alarm, Wine Cooler
Heating Baseboard, Electric, Natural Gas
Fireplaces Number 2
Fireplaces Type Electric
Heat Source Baseboard, Electric, Natural Gas
Exterior
Exterior Feature Balcny(s) Patio(s) Dck(s)
Garage Garage Underbuilding, Visitor Parking
Garage Spaces 2.0
Amenities Available Garden, In Suite Laundry, Playground, Storage
View Y/N Yes
View Mountains from Upper Deck
Roof Type Asphalt
Total Parking Spaces 2
Building
Story 4
Sewer City/Municipal
Water City/Municipal
Locker No
Unit Floor 205
Structure Type Frame - Wood
Others
Restrictions Pets Allowed w/Rest.,Rentals Allowed
Tax ID 016-394-739
Ownership Freehold Strata
Energy Description Baseboard,Electric,Natural Gas
Pets Description 2
Read Less
Want to know what your home might be worth? Contact us for a FREE valuation!

Our team is ready to help you sell your home for the highest possible price ASAP

Bought with Coldwell Banker Prestige Realty






