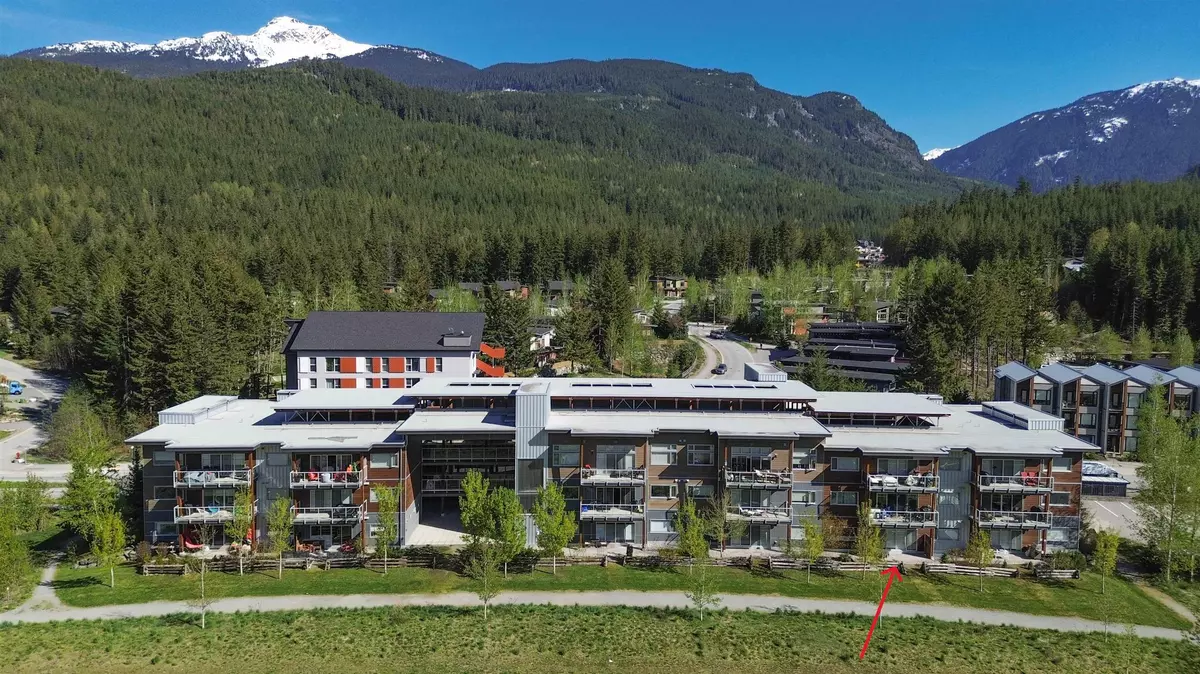For more information regarding the value of a property, please contact us for a free consultation.
1025 LEGACY WAY #104 Whistler, BC V8E 0S2
1 Bed
1 Bath
708 SqFt
Key Details
Property Type Condo
Sub Type Apartment/Condo
Listing Status Sold
Purchase Type For Sale
Square Footage 708 sqft
Price per Sqft $1,341
Subdivision Cheakamus Crossing
MLS Listing ID R2882284
Sold Date 08/31/24
Style 1 Storey,Ground Level Unit
Bedrooms 1
Full Baths 1
Maintenance Fees $370
Abv Grd Liv Area 708
Total Fin. Sqft 708
Year Built 2015
Annual Tax Amount $3,298
Tax Year 2023
Property Description
This home in vibrant Cheakamus Crossing epitomizes the essence of mountain living and is just steps away from hiking and biking trails along the Cheakamus River. #104 is the only 1-bedroom suite in the complex and you will love the townhouse feel of being on the ground floor with walkout access directly from the double sliders. The generous lounge and kitchen area offer plenty of space to relax, entertain, or work from home. The unique live-work zoning allows for flexible use of the space. In-floor heating is both comfortable and keeps costs low. Underground parking & storage are ideal for all your toys and gear. Embrace the strong sense of community at Bayly Park with kid’s play structure, dog park, community garden, sports courts and trails connecting everywhere.
Location
Province BC
Community Cheakamus Crossing
Area Whistler
Zoning RLW1
Rooms
Basement None
Kitchen 0
Separate Den/Office N
Interior
Interior Features ClthWsh/Dryr/Frdg/Stve/DW, Dishwasher, Drapes/Window Coverings, Microwave
Heating Geothermal
Heat Source Geothermal
Exterior
Exterior Feature Patio(s)
Parking Features Garage; Underground
Garage Spaces 1.0
Amenities Available Elevator, Garden, In Suite Laundry, Storage
View Y/N Yes
View Mountain and park
Roof Type Torch-On
Total Parking Spaces 1
Building
Story 1
Water City/Municipal
Unit Floor 104
Structure Type Frame - Wood
Others
Restrictions Rentals Allwd w/Restrctns
Tax ID 029-710-871
Ownership Freehold Strata
Energy Description Geothermal
Read Less
Want to know what your home might be worth? Contact us for a FREE valuation!

Our team is ready to help you sell your home for the highest possible price ASAP

Bought with Oakwyn Realty Ltd.






