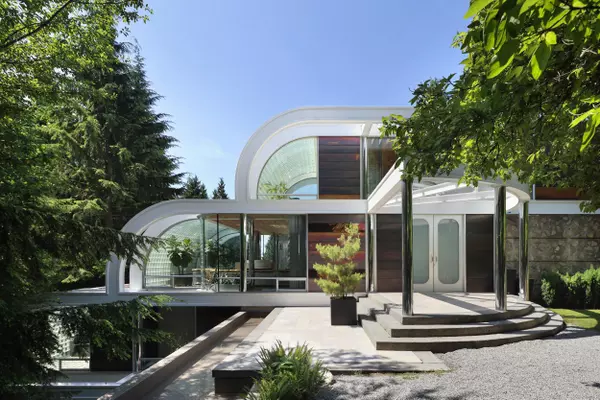For more information regarding the value of a property, please contact us for a free consultation.
1056 GROVELAND RD West Vancouver, BC V7S 1Z4
5 Beds
5 Baths
6,486 SqFt
Key Details
Property Type Single Family Home
Sub Type House/Single Family
Listing Status Sold
Purchase Type For Sale
Square Footage 6,486 sqft
Price per Sqft $932
Subdivision British Properties
MLS Listing ID R2867240
Sold Date 09/16/24
Style 3 Storey w/Bsmt
Bedrooms 5
Full Baths 5
Abv Grd Liv Area 2,656
Total Fin. Sqft 6409
Year Built 1988
Annual Tax Amount $20,373
Tax Year 2022
Lot Size 1.183 Acres
Acres 1.18
Property Description
INTRODUCING EPPICH HOUSE II - An iconic Arthur Erickson designed family residence made from steel & glass extending out of its natural landscape.Timelessly designed in the 80s, it is named after the family who originally commissioned, and have since restored this monumental piece ofarchitecture. The 6,486 sqft home has 5 bds, 5 bth & features a lovely living, dining room, sun-drenched outdoor pool, hot-tub, games room, office,separate guest house complete w/ bar + full bathroom and over 3,000 ft of terraces overlooking the mature landscaped gardens. A naturally fedreflection pond + small creek can be enjoyed as you explore the oversized 1.183acre lot. This might just be one of Arthur Ericksons most unique and complete residential homes ever built.
Location
Province BC
Community British Properties
Area West Vancouver
Building/Complex Name BRITISIH PROPERTIES
Zoning RS3
Rooms
Other Rooms Storage
Basement Full
Kitchen 2
Separate Den/Office N
Interior
Interior Features Air Conditioning, ClthWsh/Dryr/Frdg/Stve/DW, Drapes/Window Coverings, Hot Tub Spa/Swirlpool, Security System, Sprinkler - Inground, Swimming Pool Equip., Vacuum - Built In, Wet Bar
Heating Radiant
Fireplaces Number 2
Fireplaces Type Natural Gas
Heat Source Radiant
Exterior
Exterior Feature Patio(s) & Deck(s)
Garage Add. Parking Avail., Carport; Multiple
Garage Spaces 2.0
Amenities Available Guest Suite, Pool; Outdoor, Swirlpool/Hot Tub
View Y/N Yes
View Tranquil view
Roof Type Tar & Gravel,Torch-On
Lot Frontage 256.86
Total Parking Spaces 6
Building
Story 3
Sewer City/Municipal
Water City/Municipal
Structure Type Frame - Metal,Other
Others
Tax ID 007-241-372
Ownership Freehold NonStrata
Energy Description Radiant
Read Less
Want to know what your home might be worth? Contact us for a FREE valuation!

Our team is ready to help you sell your home for the highest possible price ASAP

Bought with Sutton Group-West Coast Realty






