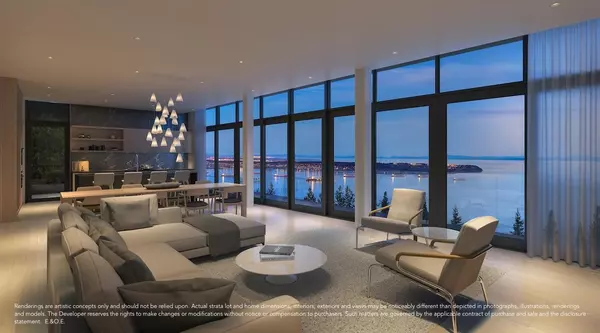For more information regarding the value of a property, please contact us for a free consultation.
3261 CHIPPENDALE RD West Vancouver, BC V0V 0V0
3 Beds
5 Baths
3,689 SqFt
Key Details
Property Type Single Family Home
Sub Type House/Single Family
Listing Status Sold
Purchase Type For Sale
Square Footage 3,689 sqft
Price per Sqft $1,341
Subdivision Cypress Park Estates
MLS Listing ID R2906144
Sold Date 08/27/24
Style 3 Storey
Bedrooms 3
Full Baths 4
Half Baths 1
Maintenance Fees $104
Abv Grd Liv Area 1,319
Total Fin. Sqft 3689
Year Built 2023
Tax Year 2022
Lot Size 9,159 Sqft
Acres 0.21
Property Description
Holistically designed by award winning West Coast Modern Architects, BattersbyHowat. This home offers the pinnacle of living in the architecturally significant community and Uplands. This 3 bed + family room, 4.5 bath home offers 3,659 Sq.Ft. of open living positioned to take in light and spectacular views. The skyline plan features signature BPP construction quality. Call today. E&OE
Location
Province BC
Community Cypress Park Estates
Area West Vancouver
Building/Complex Name The Collection
Zoning CD3
Rooms
Other Rooms Bedroom
Basement Fully Finished
Kitchen 1
Separate Den/Office N
Interior
Interior Features Air Conditioning, Clothes Washer/Dryer, Dishwasher, Drapes/Window Coverings, Pantry, Range Top, Refrigerator, Security - Roughed In, Vacuum - Roughed In, Wine Cooler
Heating Forced Air, Heat Pump, Natural Gas
Fireplaces Number 1
Fireplaces Type Natural Gas
Heat Source Forced Air, Heat Pump, Natural Gas
Exterior
Exterior Feature Balcny(s) Patio(s) Dck(s)
Garage Garage; Double
Garage Spaces 2.0
View Y/N Yes
View Ocean
Roof Type Torch-On
Lot Frontage 88.25
Lot Depth 34.87
Total Parking Spaces 2
Building
Story 3
Sewer City/Municipal
Water City/Municipal
Structure Type Concrete,Frame - Wood
Others
Restrictions Rentals Allwd w/Restrctns
Tax ID 031-610-986
Ownership Other
Energy Description Forced Air,Heat Pump,Natural Gas
Read Less
Want to know what your home might be worth? Contact us for a FREE valuation!

Our team is ready to help you sell your home for the highest possible price ASAP

Bought with Sutton Group - 1st West Realty






