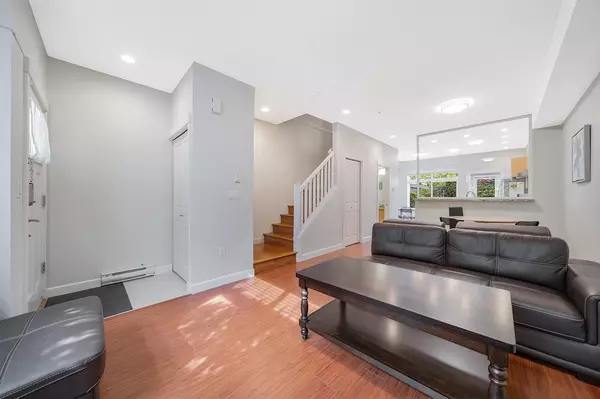For more information regarding the value of a property, please contact us for a free consultation.
325 W 59TH AVE Vancouver, BC V5X 1X3
3 Beds
3 Baths
1,385 SqFt
Key Details
Property Type Townhouse
Sub Type Townhouse
Listing Status Sold
Purchase Type For Sale
Square Footage 1,385 sqft
Price per Sqft $996
Subdivision South Cambie
MLS Listing ID R2879670
Sold Date 05/16/24
Style 3 Storey
Bedrooms 3
Full Baths 2
Half Baths 1
Maintenance Fees $583
Abv Grd Liv Area 520
Total Fin. Sqft 1385
Year Built 2005
Annual Tax Amount $3,923
Tax Year 2023
Property Description
Discover the best of Vancouver West living in these beautifully designed townhouses at Langara Green! East facing, gorgeous, immaculate craftsmanship style 3-level townhouse with 3 bedrooms, 2.5 bath, 2 underground parkings and 1 locker. Deluxe appliances. 2 bdrms and 1 full bath on second floor. Entire top floor is your master bedroom suite with a full bath and a walk-in closet. One of a kind location with all amenities: Winona Park, Oakridge Shopping Mall, YMCA, Canada Line Station, airport, Langara College, and many more. School catchment J.W. Sexsmith Elementary & Sir Winston Churchill Secondary.
Location
Province BC
Community South Cambie
Area Vancouver West
Building/Complex Name Langara Green
Zoning CD-1
Rooms
Other Rooms Primary Bedroom
Basement None
Kitchen 1
Separate Den/Office N
Interior
Interior Features ClthWsh/Dryr/Frdg/Stve/DW
Heating Electric
Heat Source Electric
Exterior
Exterior Feature Balcony(s), Patio(s)
Garage Garage; Underground
Garage Spaces 2.0
Amenities Available Garden, Playground
View Y/N No
Roof Type Asphalt
Total Parking Spaces 2
Building
Story 3
Sewer City/Municipal
Water City/Municipal
Locker Yes
Structure Type Frame - Wood
Others
Restrictions Pets Allowed w/Rest.,Rentals Allwd w/Restrctns
Tax ID 026-362-163
Ownership Freehold Strata
Energy Description Electric
Read Less
Want to know what your home might be worth? Contact us for a FREE valuation!

Our team is ready to help you sell your home for the highest possible price ASAP

Bought with RE/MAX City Realty






