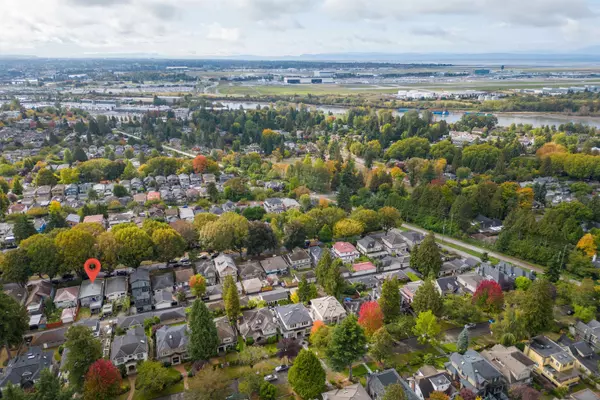For more information regarding the value of a property, please contact us for a free consultation.
1635 W 63RD AVE Vancouver, BC V6P 2H7
4 Beds
2 Baths
2,378 SqFt
Key Details
Property Type Single Family Home
Sub Type House/Single Family
Listing Status Sold
Purchase Type For Sale
Square Footage 2,378 sqft
Price per Sqft $865
Subdivision South Granville
MLS Listing ID R2821025
Sold Date 10/09/23
Style 2 Storey
Bedrooms 4
Full Baths 2
Abv Grd Liv Area 1,149
Total Fin. Sqft 2378
Year Built 1967
Annual Tax Amount $7,785
Tax Year 2023
Lot Size 3,827 Sqft
Acres 0.09
Property Description
Rare South Granville “Vancouver Special"–tucked away on a tranquil private street, mere steps from the legendary "Arbutus Greenway." It''s your gateway to an exceptional lifestyle! Enjoy leisurely strolls and invigorating bike rides through Vancouver''s most coveted neighborhoods. Family home of 37 years is ready for the next family’s transformation! This 2378 SF canvas with two above-ground levels awaits your creative vision – ideal for growing families or multi-generational living and potential for mortgage helper. Embrace the opportunity to transform and personalize this home, creating a dream sanctuary that reflects your vision. Discover Marpole''s shopping & restaurants and Kerrisdale Village’s charm. Easy access to UBC, Langara, downtown,YVR, beaches and coveted private schools.
Location
Province BC
Community South Granville
Area Vancouver West
Building/Complex Name SOUTH GRANVILLE
Zoning RS1
Rooms
Other Rooms Foyer
Basement Full
Kitchen 1
Separate Den/Office N
Interior
Interior Features ClthWsh/Dryr/Frdg/Stve/DW, Drapes/Window Coverings
Heating Forced Air
Fireplaces Number 1
Fireplaces Type Natural Gas
Heat Source Forced Air
Exterior
Exterior Feature Patio(s)
Garage Carport; Multiple
Garage Spaces 2.0
View Y/N No
Roof Type Asphalt
Lot Frontage 33.0
Lot Depth 115.98
Total Parking Spaces 4
Building
Story 2
Sewer City/Municipal
Water City/Municipal
Structure Type Frame - Wood
Others
Tax ID 004-236-289
Ownership Freehold NonStrata
Energy Description Forced Air
Read Less
Want to know what your home might be worth? Contact us for a FREE valuation!

Our team is ready to help you sell your home for the highest possible price ASAP

Bought with Luxmore Realty






