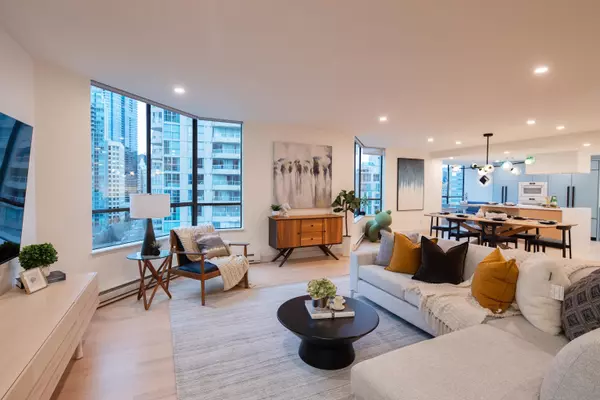For more information regarding the value of a property, please contact us for a free consultation.
738 BROUGHTON ST #1402 Vancouver, BC V6G 3A7
4 Beds
3 Baths
2,822 SqFt
Key Details
Property Type Condo
Sub Type Apartment/Condo
Listing Status Sold
Purchase Type For Sale
Square Footage 2,822 sqft
Price per Sqft $788
Subdivision West End Vw
MLS Listing ID R2786988
Sold Date 07/04/23
Style Upper Unit
Bedrooms 4
Full Baths 3
Maintenance Fees $1,856
Abv Grd Liv Area 2,822
Total Fin. Sqft 2822
Rental Info 100
Year Built 1981
Annual Tax Amount $5,278
Tax Year 2022
Property Description
Architecturally designed by award winning designer Ben Leavitt, and fully renovated to the most exacting standard, this 4 bedroom plus office, 3 full bathroom luxury mansion in the sky occupies an entire half of the 14th floor. With water, city and mountain views, every detail has been carefully thought out and masterfully crafted. Premium Daikin air conditioning and filtration system, premium Sub Zero and Miele appliances, genuine Italian Bocci lighting, double layer Quiet Rock sound insulation. The layout features a living wing with primary bedroom as well as second and third bedrooms, and a guest bedroom and bathroom on the opposite side for exceptional privacy. A master chef''s kitchen, huge dining room with bar, as well as a spacious living room and office.
Location
Province BC
Community West End Vw
Area Vancouver West
Building/Complex Name Alberni Place
Zoning CD-1
Rooms
Other Rooms Office
Basement None
Kitchen 1
Separate Den/Office N
Interior
Interior Features Air Conditioning, ClthWsh/Dryr/Frdg/Stve/DW
Heating Baseboard
Heat Source Baseboard
Exterior
Exterior Feature Balcny(s) Patio(s) Dck(s)
Garage Garage Underbuilding
Garage Spaces 2.0
Amenities Available Air Cond./Central, Exercise Centre, In Suite Laundry, Recreation Center, Concierge
View Y/N Yes
View Water, Mountain, City Views
Roof Type Tar & Gravel
Total Parking Spaces 2
Building
Faces East
Story 1
Sewer City/Municipal
Water City/Municipal
Locker Yes
Unit Floor 1402
Structure Type Concrete
Others
Restrictions Pets Not Allowed,Rentals Allowed
Tax ID 002-717-026
Ownership Freehold Strata
Energy Description Baseboard
Read Less
Want to know what your home might be worth? Contact us for a FREE valuation!

Our team is ready to help you sell your home for the highest possible price ASAP

Bought with eXp Realty






