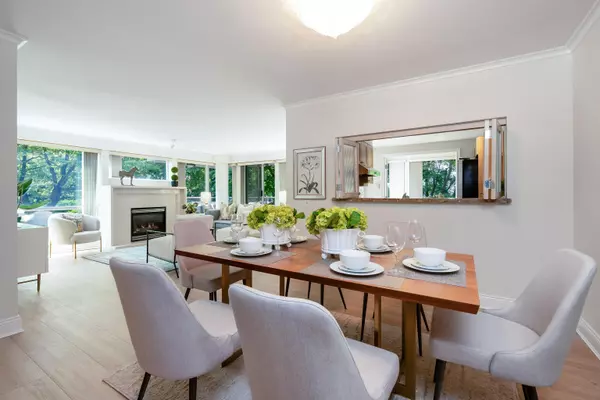For more information regarding the value of a property, please contact us for a free consultation.
638 W 45TH AVE #212 Vancouver, BC V5Z 4R8
3 Beds
2 Baths
1,631 SqFt
Key Details
Property Type Condo
Sub Type Apartment/Condo
Listing Status Sold
Purchase Type For Sale
Square Footage 1,631 sqft
Price per Sqft $1,100
Subdivision Oakridge Vw
MLS Listing ID R2792830
Sold Date 07/03/23
Style Corner Unit
Bedrooms 3
Full Baths 2
Maintenance Fees $939
Abv Grd Liv Area 1,631
Total Fin. Sqft 1631
Year Built 1999
Annual Tax Amount $4,421
Tax Year 2022
Property Description
The Conservatory - Top quality built concrete building is located in heart of Oakridge.This QUIET SE corner 3 bed overlooking the gorgeous courtyard and Tisdall park.Expansive functional layout can be easily accommodated your house sized furnitures. Freshly painted with new flooring. A/C in the Living and dining area,gas fireplace to keep you cozy.This Prestigious building offers indoor pool,hot tub,Sauna,gym and more.Mins walk to Canada line and bus station. Close to top schools, library, Langara college and direct access to Tisdall park.Future vibrant Oakridge mall just across street for the finest retails and urban parks.Two parkings side by side and one oversize locker included. 1st open house Friday June 30th 1-4pm.
Location
Province BC
Community Oakridge Vw
Area Vancouver West
Building/Complex Name THE CONSERVATORY
Zoning CD-1
Rooms
Other Rooms Nook
Basement None
Kitchen 1
Separate Den/Office N
Interior
Interior Features Air Conditioning, Clothes Washer/Dryer, Fireplace Insert, Intercom, Microwave, Oven - Built In, Smoke Alarm, Sprinkler - Fire
Heating Baseboard, Electric, Natural Gas
Fireplaces Number 1
Fireplaces Type Gas - Natural
Heat Source Baseboard, Electric, Natural Gas
Exterior
Exterior Feature Balcony(s)
Parking Features Garage; Underground
Garage Spaces 2.0
Amenities Available Air Cond./Central, Elevator, Exercise Centre, Garden, In Suite Laundry, Pool; Indoor, Sauna/Steam Room, Storage, Wheelchair Access
View Y/N Yes
View TISDALL PARK AND COURTYARD
Roof Type Tar & Gravel,Tile - Concrete
Total Parking Spaces 2
Building
Faces Southeast
Story 1
Sewer City/Municipal
Water City/Municipal
Locker Yes
Unit Floor 212
Structure Type Brick,Concrete,Concrete Frame
Others
Restrictions Pets Allowed w/Rest.,Rentals Allwd w/Restrctns
Tax ID 024-596-914
Ownership Freehold Strata
Energy Description Baseboard,Electric,Natural Gas
Pets Allowed 2
Read Less
Want to know what your home might be worth? Contact us for a FREE valuation!

Our team is ready to help you sell your home for the highest possible price ASAP

Bought with Team 3000 Realty Ltd.






