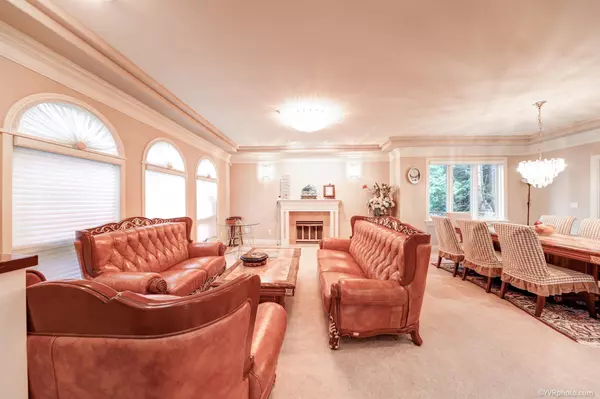For more information regarding the value of a property, please contact us for a free consultation.
1238 W 48TH AVE Vancouver, BC V6M 2N7
7 Beds
5 Baths
4,483 SqFt
Key Details
Property Type Single Family Home
Sub Type House/Single Family
Listing Status Sold
Purchase Type For Sale
Square Footage 4,483 sqft
Price per Sqft $978
Subdivision South Granville
MLS Listing ID R2685623
Sold Date 02/05/23
Style 2 Storey w/Bsmt.
Bedrooms 7
Full Baths 4
Half Baths 1
Abv Grd Liv Area 1,527
Total Fin. Sqft 4483
Year Built 1993
Annual Tax Amount $13,910
Tax Year 2021
Lot Size 7,730 Sqft
Acres 0.18
Property Description
South Granville, also called 3rd Shaughnessy by locals, is strategically located in the center of affluent Vancouver Westside! Beautiful curb view & surrounded by multiple million $$$ beautiful houses & gardens. Close to everything: Walkable to Sky Train & Oakridge Mall (1.4km), park & Elementary School (500m to Osler Elem.) Short minutes’ drive to downtown, Richmond & YVR. Eric Hamber Secondary is 1.9 km away (Catchment). All the top private schools are within 5-10 minutes’ drive. Custom built house w/fine QUALITY material, TOP workmanship & a good Floor Plan. Stunning high-ceiling foyer, Italian lighting & artistic tiles bring a noble feel. Warm color scheme, lots of skylights & big rooms make it cheerful & cozy. Gourmet kitchen w/wok kitchen.
Location
Province BC
Community South Granville
Area Vancouver West
Zoning RS-1
Rooms
Other Rooms Bedroom
Basement Full, Fully Finished
Kitchen 1
Separate Den/Office N
Interior
Heating Natural Gas, Radiant
Fireplaces Number 3
Fireplaces Type Natural Gas
Heat Source Natural Gas, Radiant
Exterior
Exterior Feature Balcny(s) Patio(s) Dck(s)
Garage Garage; Triple
Garage Spaces 3.0
View Y/N No
Roof Type Tile - Concrete
Lot Frontage 63.0
Lot Depth 122.8
Total Parking Spaces 5
Building
Story 3
Sewer City/Municipal
Water City/Municipal
Structure Type Frame - Wood
Others
Tax ID 010-623-302
Ownership Freehold NonStrata
Energy Description Natural Gas,Radiant
Read Less
Want to know what your home might be worth? Contact us for a FREE valuation!

Our team is ready to help you sell your home for the highest possible price ASAP

Bought with Interlink Realty






