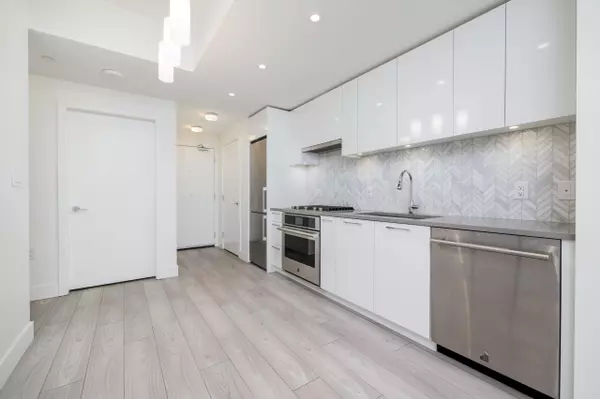For more information regarding the value of a property, please contact us for a free consultation.
8570 RIVERGRASS DR #303 Vancouver, BC V5S 0H4
1 Bed
1 Bath
527 SqFt
Key Details
Property Type Condo
Sub Type Apartment/Condo
Listing Status Sold
Purchase Type For Sale
Square Footage 527 sqft
Price per Sqft $1,077
Subdivision South Marine
MLS Listing ID R2746864
Sold Date 01/29/23
Style Inside Unit
Bedrooms 1
Full Baths 1
Maintenance Fees $301
Abv Grd Liv Area 527
Total Fin. Sqft 527
Year Built 2020
Annual Tax Amount $1,287
Tax Year 2022
Property Description
Beautiful south facing one bedroom & flex contemporary home located at popular Avalon 2 Development by WESGROUP. This bright property enjoys an efficient & open floor plan with floor-to-ceiling windows, overheight ceilings, hard-surface flooring & patio with open views toward the river. This quiet home has all the modern conveniences including heat pump heating/cooling system, gas range, Nuheat floors in the ensuite, Nest thermostat, stainless appliances, stone counter tops, walk-thru closet, in-suite laundry along with secure parking & storage locker. Enjoy Avalon 2''s vast amenities including gym, guest suites & skylounge, etc, etc, etc. Balance of 2-5-10 new home warranty. Vibrant River District neighborhood & just a few steps to Town Centre.Open House Saturday January 28th 2:00-4:00pm.
Location
Province BC
Community South Marine
Area Vancouver East
Building/Complex Name Avalon 2
Zoning RES
Rooms
Basement None
Kitchen 1
Separate Den/Office N
Interior
Heating Heat Pump
Heat Source Heat Pump
Exterior
Exterior Feature Balcony(s)
Garage Garage Underbuilding, Garage; Underground
Garage Spaces 1.0
Amenities Available Bike Room, Club House, Exercise Centre, Garden, Guest Suite, In Suite Laundry, Playground, Recreation Center, Storage, Concierge
View Y/N No
View southern outlook, toward river
Roof Type Other
Total Parking Spaces 1
Building
Story 1
Sewer City/Municipal
Water City/Municipal
Locker Yes
Unit Floor 303
Structure Type Concrete
Others
Restrictions Pets Allowed w/Rest.,Rentals Allowed
Tax ID 030-989-787
Ownership Freehold Strata
Energy Description Heat Pump
Pets Description 2
Read Less
Want to know what your home might be worth? Contact us for a FREE valuation!

Our team is ready to help you sell your home for the highest possible price ASAP

Bought with Rennie & Associates Realty Ltd.






