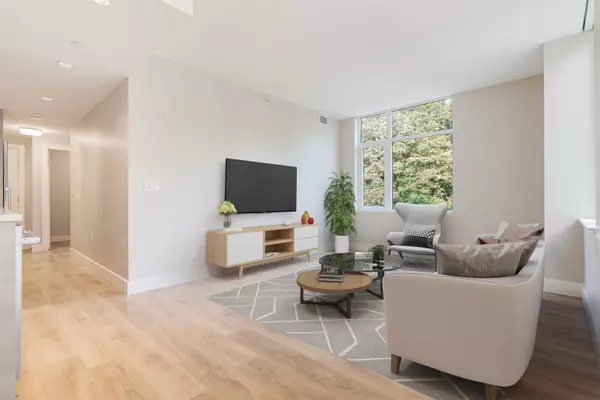For more information regarding the value of a property, please contact us for a free consultation.
3451 SAWMILL CRES #413 Vancouver, BC V5S 0H3
1 Bed
1 Bath
636 SqFt
Key Details
Property Type Condo
Sub Type Apartment/Condo
Listing Status Sold
Purchase Type For Sale
Square Footage 636 sqft
Price per Sqft $935
Subdivision South Marine
MLS Listing ID R2734212
Sold Date 11/28/22
Style Corner Unit
Bedrooms 1
Full Baths 1
Maintenance Fees $424
Abv Grd Liv Area 636
Total Fin. Sqft 636
Year Built 2020
Annual Tax Amount $1,451
Tax Year 2022
Property Description
RARE CORNER 1 BDRM + FLEX AIR CONDITIONED home in the CONCRETE Quartet at River District! Your open concept plan features overheight ceilings, laminate floors & an oversized covered balcony with views of the courtyard. Chef’s Kitchen: Jenn Air full size fridge & oven, gas cooktop & stone counters. Spacious bdrm with cheater ensuite featuring NuHeat flrs, floating vanity, soaker tub & window for natural light. Modern essentials incl: NEST temp control, heating/cooling system, USB plugs & full sized laundry. Quartet is home to 1st class amenities with party room/full kitchen, guest suites & access to the exclusive CLUB CENTRAL: Pool, squash/basketball court, exercise rm & kids area. Shopping & eateries plus nearby riverfront walking & cycling paths. 1 pkg & locker included.
Location
Province BC
Community South Marine
Area Vancouver East
Building/Complex Name QUARTET AT RIVER DISTRICT
Zoning CD-1
Rooms
Basement None
Kitchen 1
Separate Den/Office N
Interior
Interior Features Air Conditioning, ClthWsh/Dryr/Frdg/Stve/DW, Drapes/Window Coverings, Microwave, Sprinkler - Fire
Heating Heat Pump
Fireplaces Type None
Heat Source Heat Pump
Exterior
Exterior Feature Balcony(s)
Garage Garage Underbuilding, Visitor Parking
Garage Spaces 1.0
Amenities Available Air Cond./Central, Elevator, Exercise Centre, Guest Suite, In Suite Laundry, Playground, Pool; Indoor, Sauna/Steam Room, Storage, Swirlpool/Hot Tub
View Y/N Yes
View Courtyard
Roof Type Other
Total Parking Spaces 1
Building
Faces Northeast
Story 1
Sewer City/Municipal
Water City/Municipal
Locker Yes
Unit Floor 413
Structure Type Concrete
Others
Restrictions Pets Allowed w/Rest.,Rentals Allwd w/Restrctns
Tax ID 031-066-062
Ownership Freehold Strata
Energy Description Heat Pump
Pets Description 2
Read Less
Want to know what your home might be worth? Contact us for a FREE valuation!

Our team is ready to help you sell your home for the highest possible price ASAP

Bought with Oakwyn Realty Ltd.






