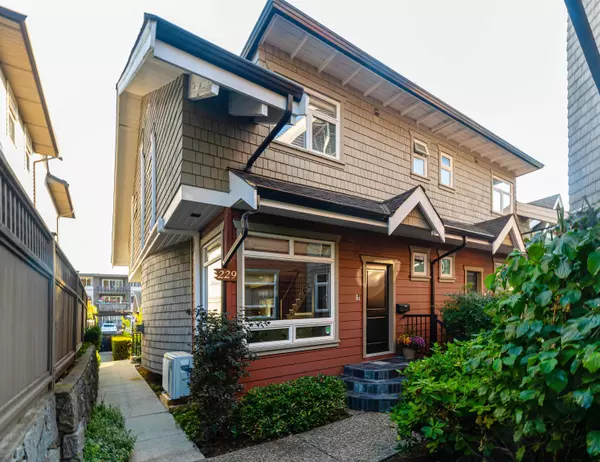For more information regarding the value of a property, please contact us for a free consultation.
229 E 17TH ST North Vancouver, BC V7L 2V8
3 Beds
4 Baths
2,013 SqFt
Key Details
Property Type Multi-Family
Sub Type 1/2 Duplex
Listing Status Sold
Purchase Type For Sale
Square Footage 2,013 sqft
Price per Sqft $787
Subdivision Central Lonsdale
MLS Listing ID R2732543
Sold Date 11/19/22
Style 3 Storey
Bedrooms 3
Full Baths 3
Half Baths 1
Maintenance Fees $300
Abv Grd Liv Area 667
Total Fin. Sqft 1874
Year Built 2006
Annual Tax Amount $4,206
Tax Year 2021
Property Description
This is the one! Everything is idyllic about this ½ duplex in the heart of Central Lonsdale. You’ll love the bright main level with its wide-open space and tons of natural light. Each area flows into the other offering a great entertaining space which is extended by a sunny south facing patio, perfect for summer or fall BBQ’s. Upstairs you’ll find the perfect layout! Three bedrooms, two bathrooms with a master walk in closet that competes with detached homes…. The best part? AIR CONDITIONING! Downstairs you’ll find a full bathroom, multiple storage spaces, a bright rec-room and separate entrance that could be used for separate living or a mudroom which connects to a covered patio. Back yard has a garage plus extra parking and a fully fenced yard.
Location
Province BC
Community Central Lonsdale
Area North Vancouver
Zoning MF
Rooms
Other Rooms Walk-In Closet
Basement Fully Finished
Kitchen 1
Separate Den/Office N
Interior
Interior Features Air Conditioning, ClthWsh/Dryr/Frdg/Stve/DW, Garage Door Opener
Heating Hot Water, Other
Fireplaces Number 1
Fireplaces Type Gas - Natural
Heat Source Hot Water, Other
Exterior
Exterior Feature Balcony(s), Fenced Yard
Garage Carport & Garage
Garage Spaces 2.0
Amenities Available Air Cond./Central
Roof Type Asphalt
Lot Frontage 50.0
Lot Depth 143.5
Total Parking Spaces 2
Building
Story 3
Sewer City/Municipal
Water City/Municipal
Locker No
Structure Type Frame - Wood
Others
Restrictions Pets Allowed,Rentals Allowed
Tax ID 026-675-081
Ownership Freehold Strata
Energy Description Hot Water,Other
Read Less
Want to know what your home might be worth? Contact us for a FREE valuation!

Our team is ready to help you sell your home for the highest possible price ASAP

Bought with RE/MAX Select Properties






